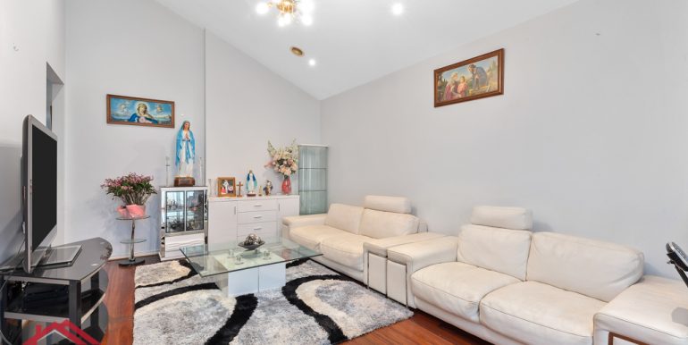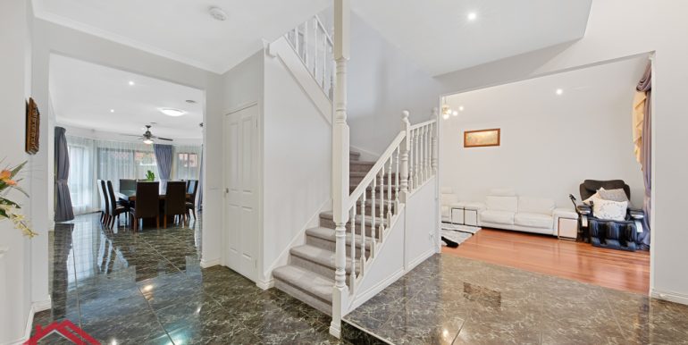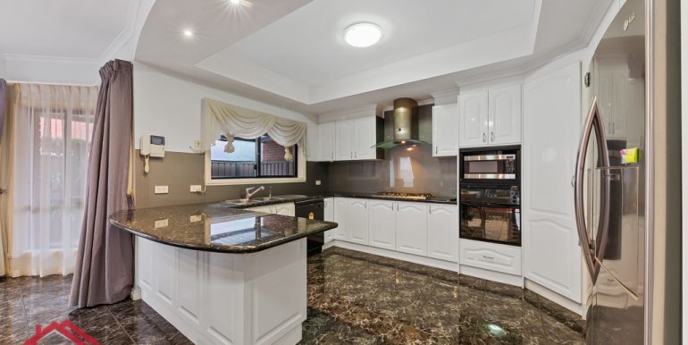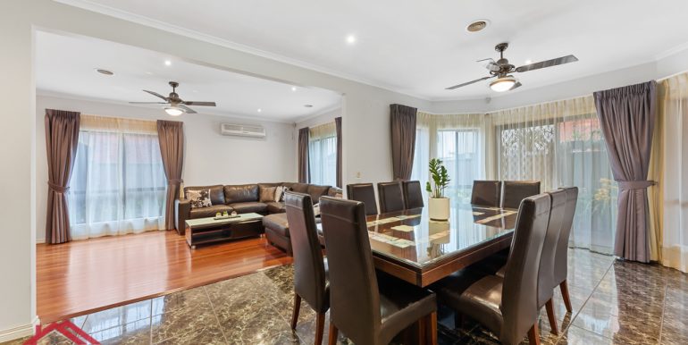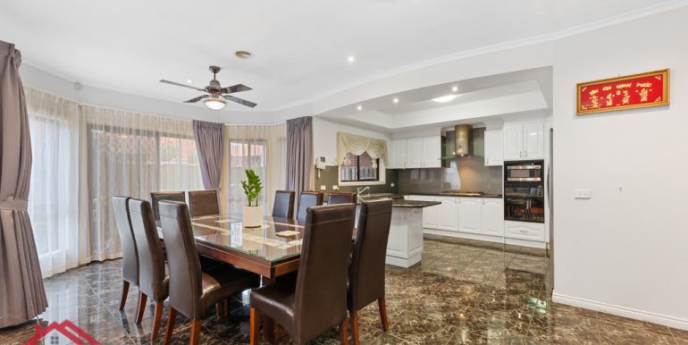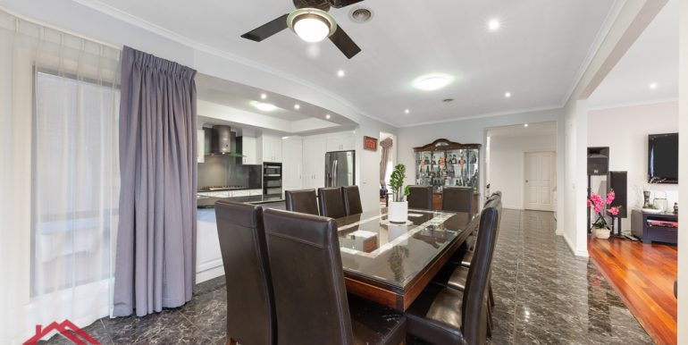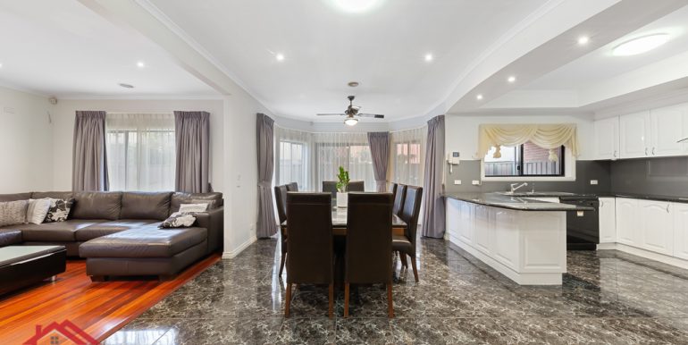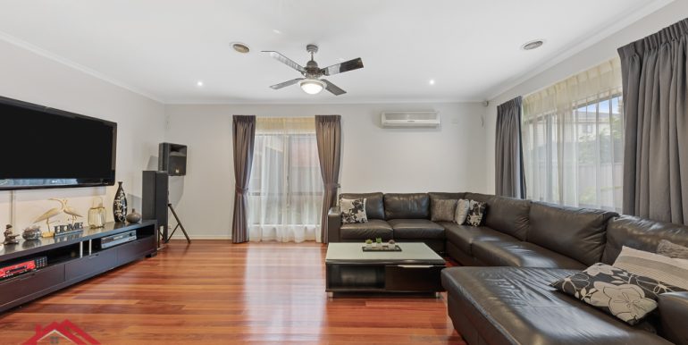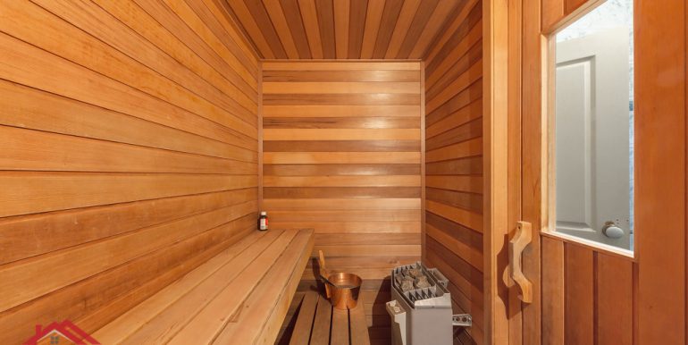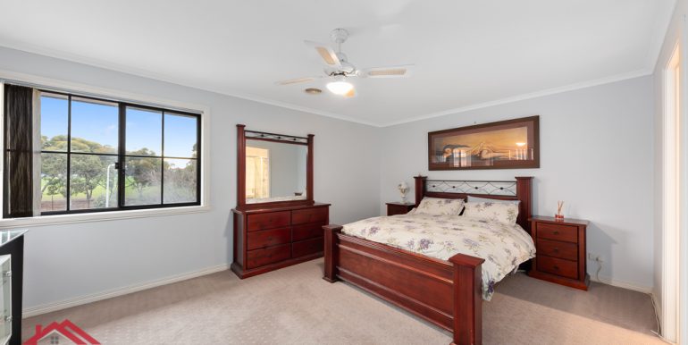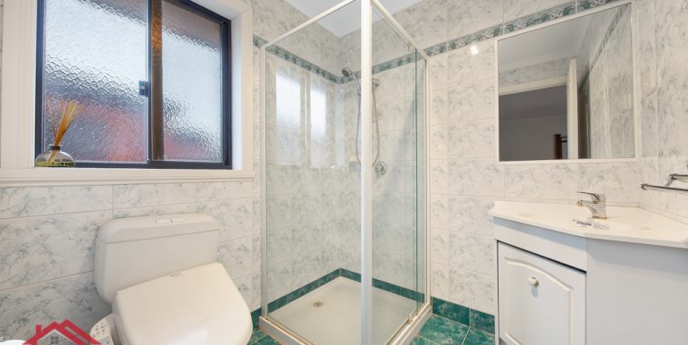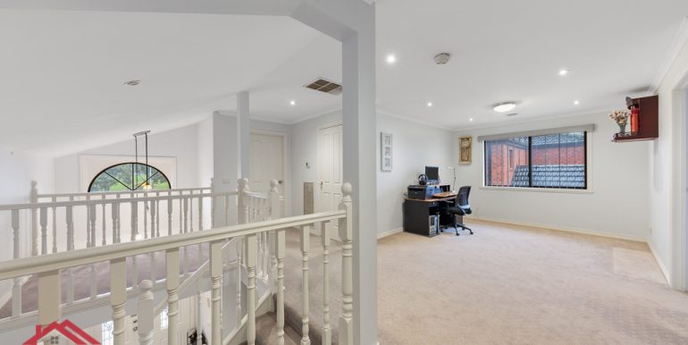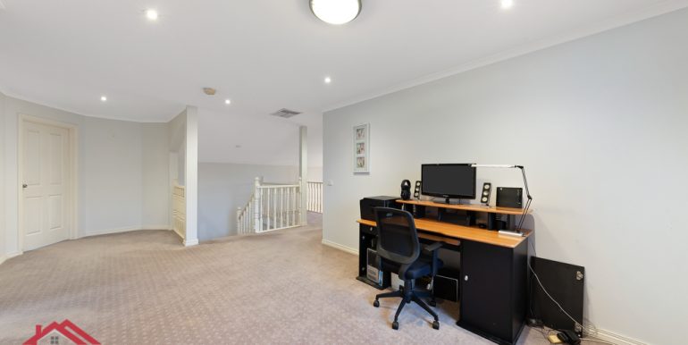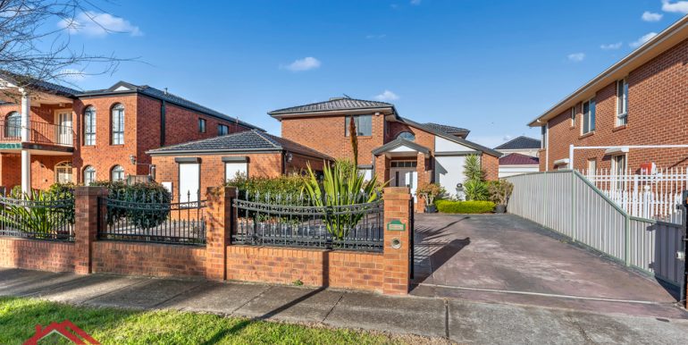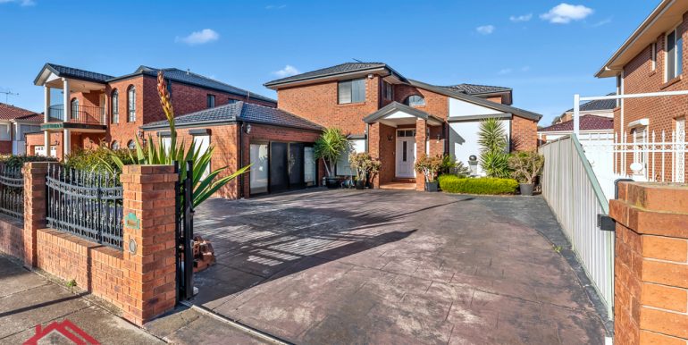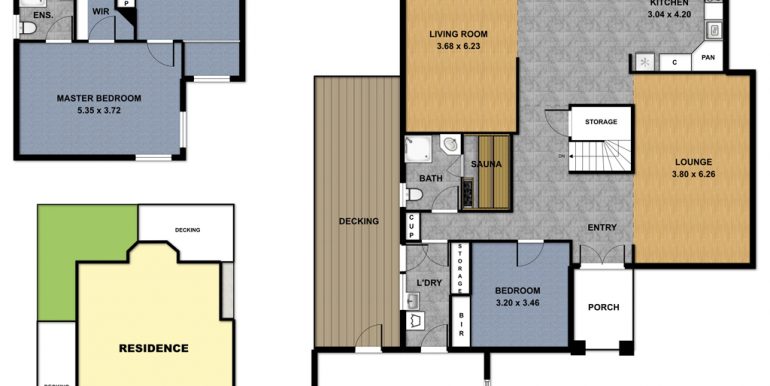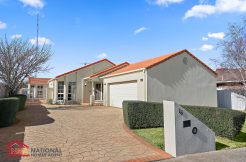Sold - Residential House
LUXURY ON THE PARK
This beautifully maintained double storey home situated in the peaceful location of Braybrook opposite the parkland.
Ground Level
- Wide double doors entrance
- Formal stepdown lounge room
- Modern 2pak kitchen with stone benchtop and stainless steel appliances
- Open plan family/dining/meals /rumpus room
- Guest bedroom with shower and sauna
- Outside decking entertainment area
Upper Level
- 3 large bedrooms with BIR’s
- Main bedroom with ensuite &WIR with views of the park
- Spacious retreat area and bright and sunny bathroom
Features: Terracotta tile roof. Ducted heating & Cooling, timber staircase, new vertical blinds and new quality carpet, polished timber floor, high ceiling, downlights, roller shutters, tiles in wet areas, separate laundry, double garage with internal access and much more.
Easy access to Sunshine Shopping Centre, Braybrook Shopping Centre, parks, sporting fields, Quang Minh temple, schools, transport and the Western High way Ballarat Road.


