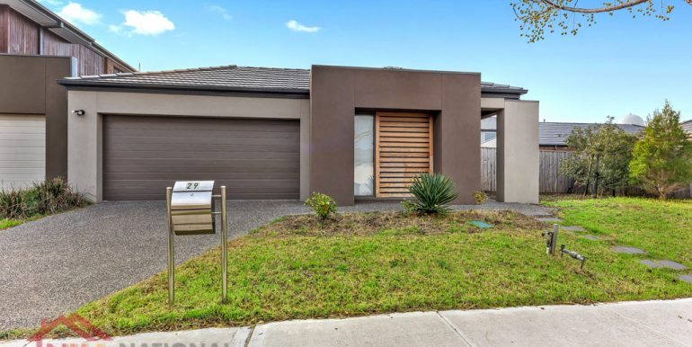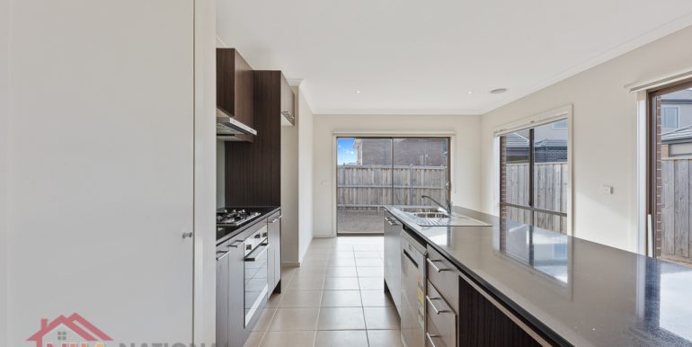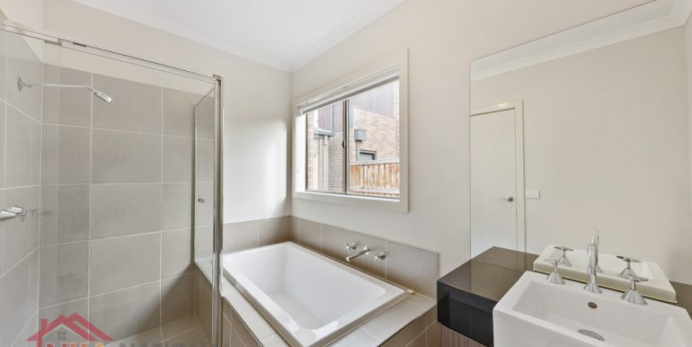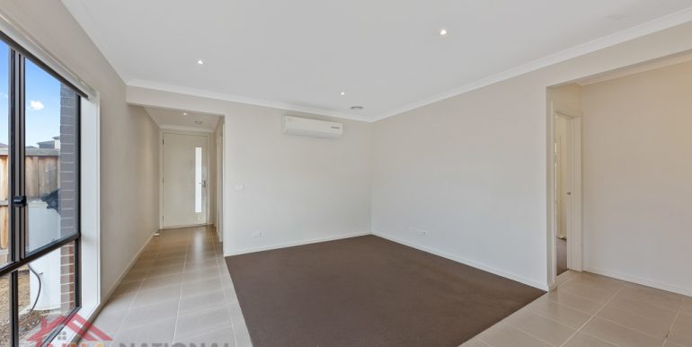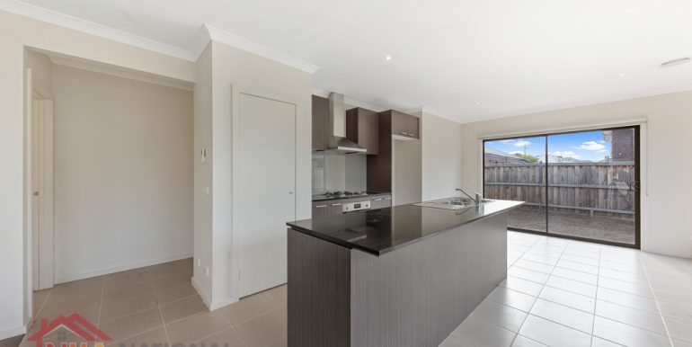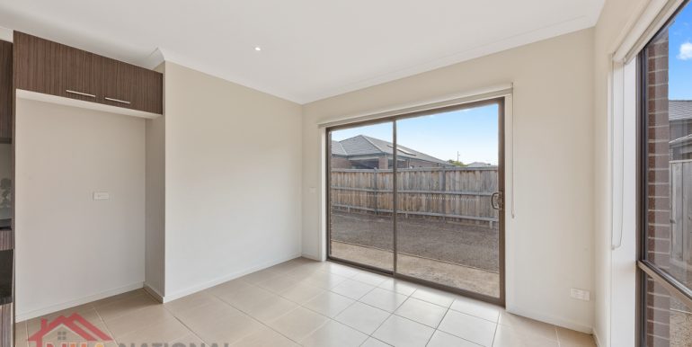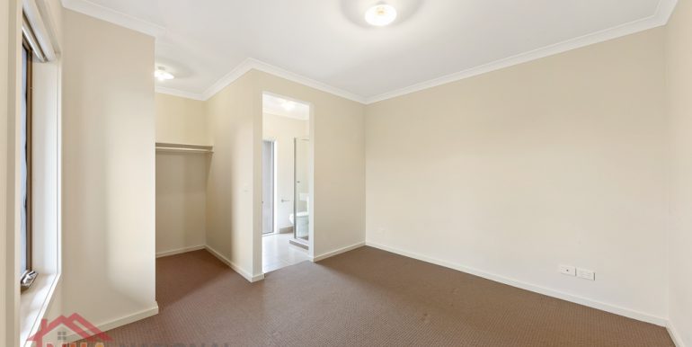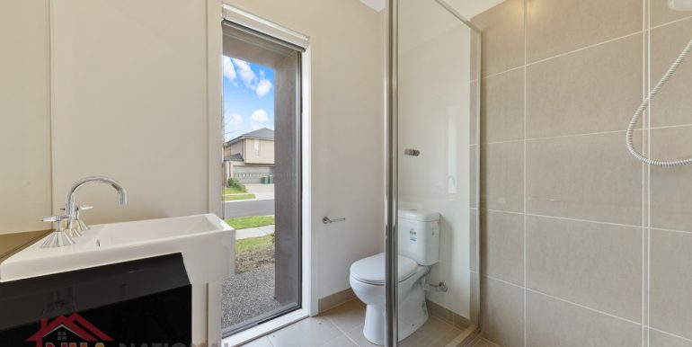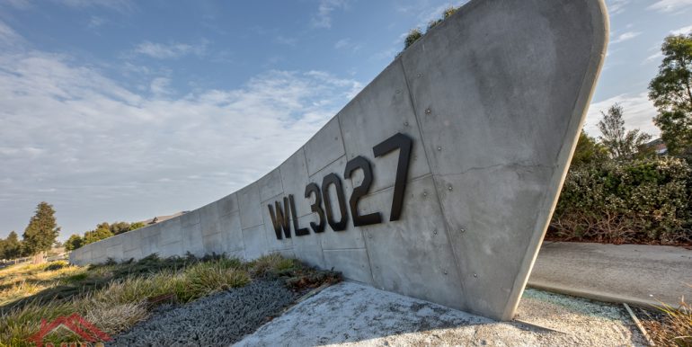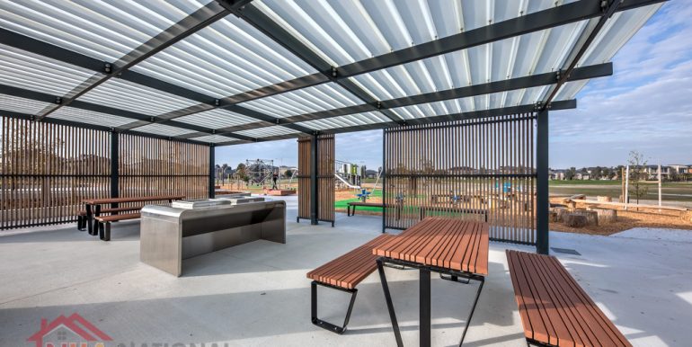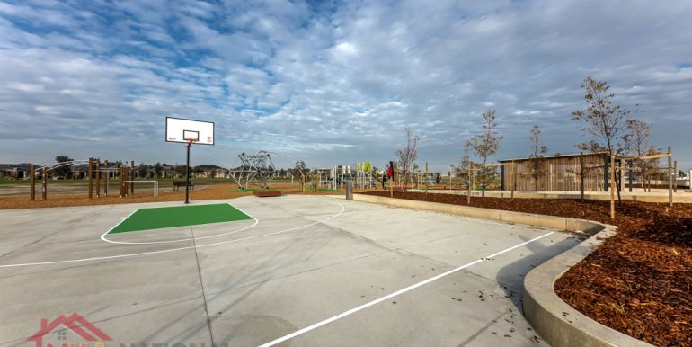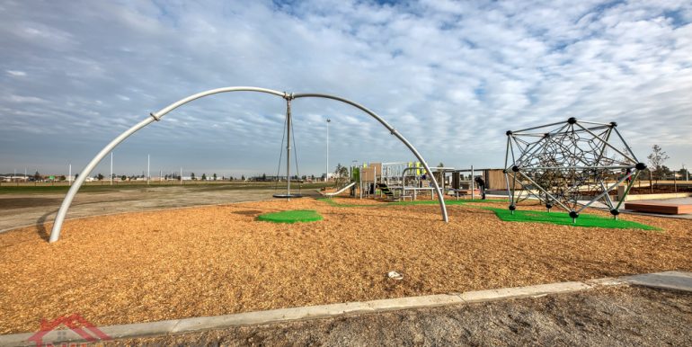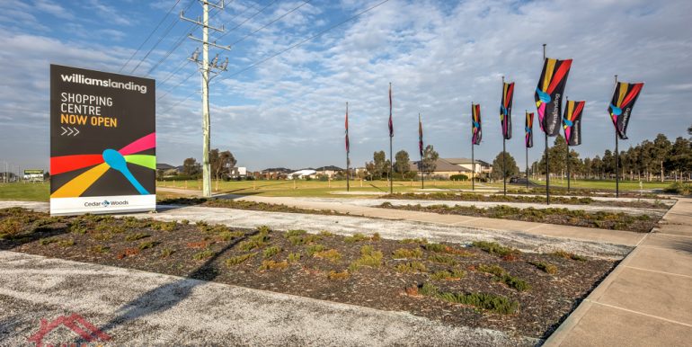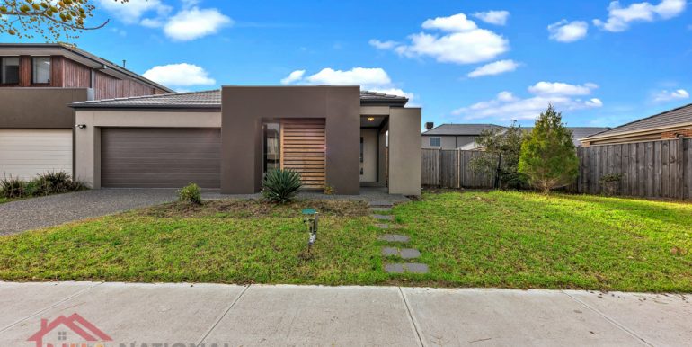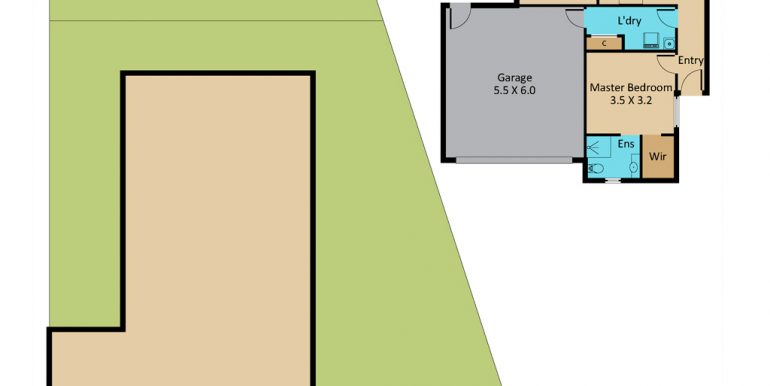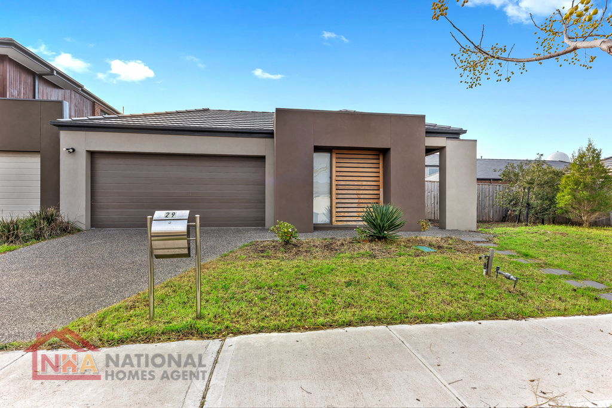Sold - Residential House
MODERN AND WELL POSITIONED !
SOLD SOLD SOLD…
This well constructed home built with space and comfort, combined with three good sized bedrooms with built in robes, master bedroom includes full ensuite and walk in robe. Open plan living combines formal lounge and well planned kitchen including stainless steel appliances, dishwasher and stone benchtop. Bright and sunny bathroom and good size laundry. Features: ducted heating, split system air conditioner, landscaped front gardens. Double lock up garage with remote panel lift door. Walking distance to schools, parks and transport, Williams Landing Center. Good size allotment of 467m2 approximately. This lovely family home would suit the first home buyer or astute investor.

