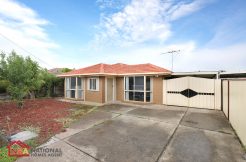Off The Market $750,000 Neg - Residential House
MORE THAN MEETS THE EYE!
Hidden Gem in the most sought after Callaway Estate Sunshine West. This stunning home offers modern lifestyle opportunity with an abundance of natural sunlight. At first glance, this home with its wide porcelain tiled entry leads to open plan living area, separate spacious meals and family area. The well appointed kitchen with stone benchtop, stainless steel appliances, canopy rang hood including dish washer, walk in pantry with abundance of cupboard space. Spacious laundry and powder room
Upstairs comprise: 4 bedroom, 2 bathrooms, 2 toilets and offers a retreat area, sky light, quality carpet and blinds. Large master bedroom with walk in robe and full ensuite with double shower provides warmth and comfort for those winter months.
Features include: High ceiling, ducted heating, downlight, under cover entertainment area with tiled, double lock up garage with rear access and more.
Situated approximately 17kms to Melbourne CBD, within minutes away from the freeway and easy access to Western Ring road. Close proximity to all amenities, schools and public transport.















