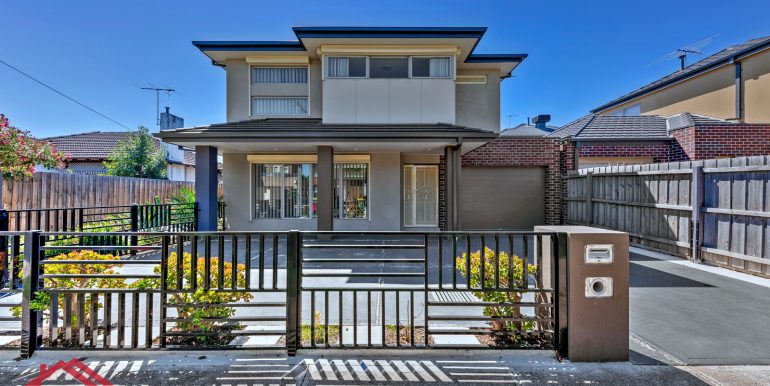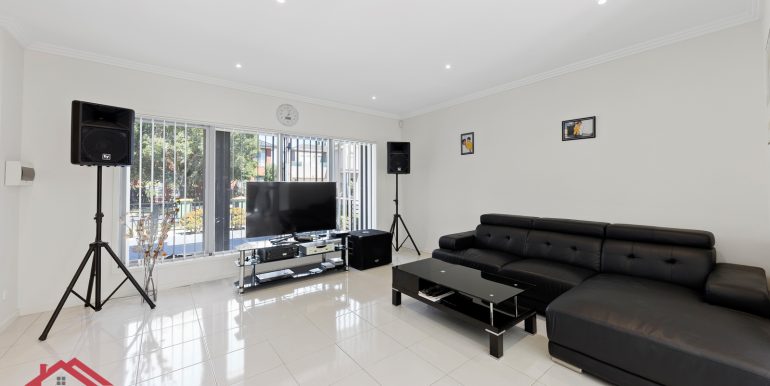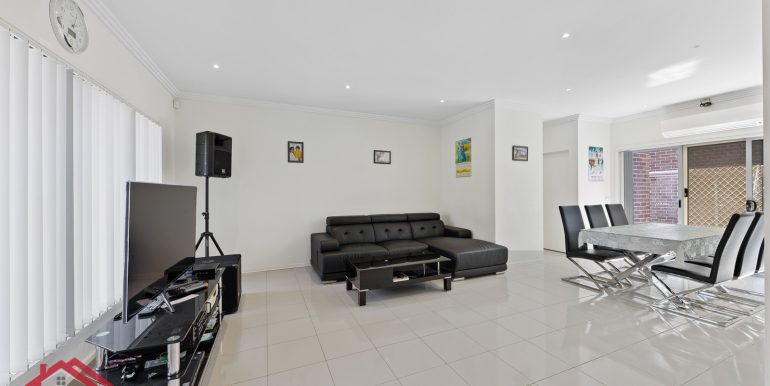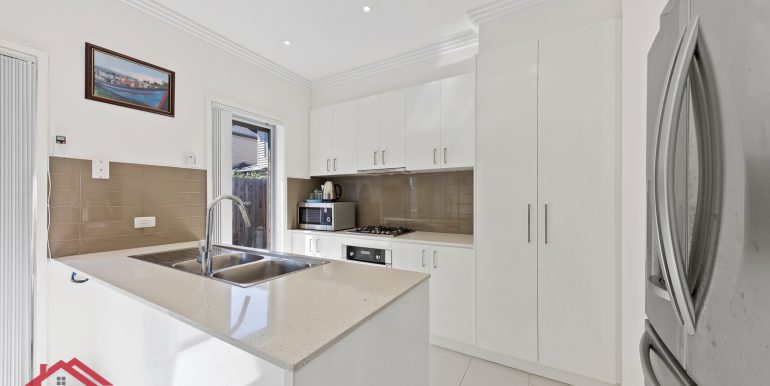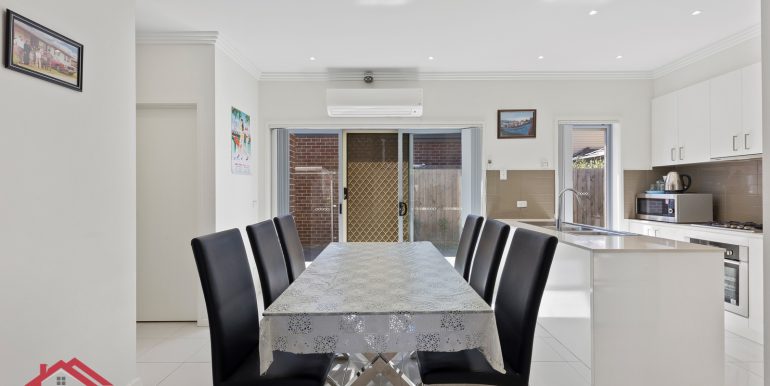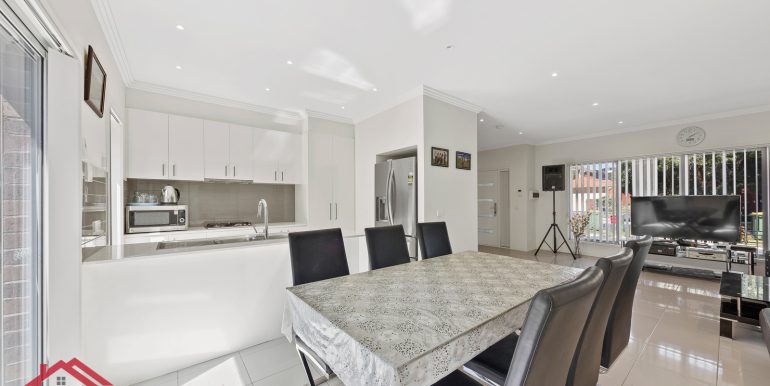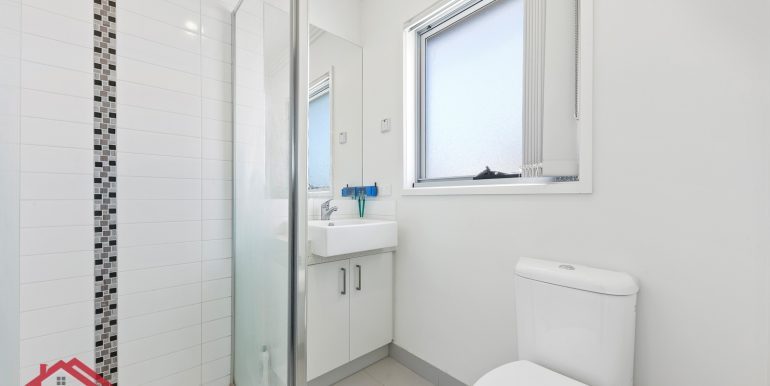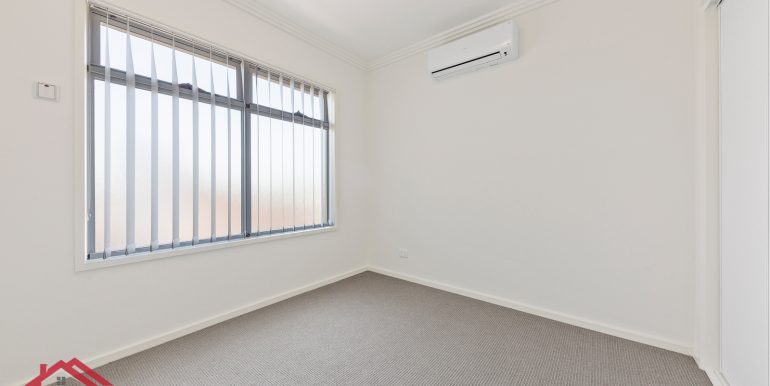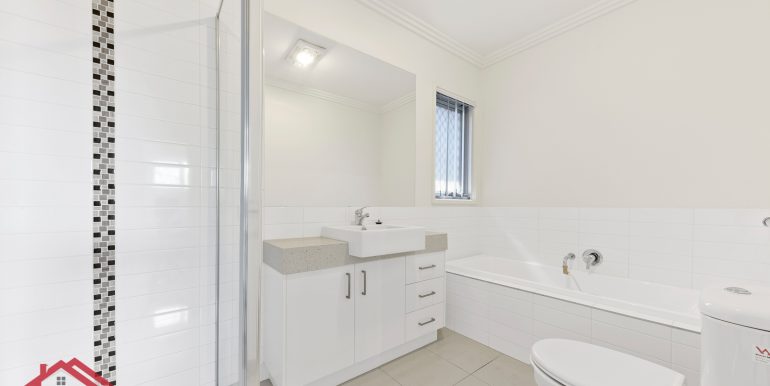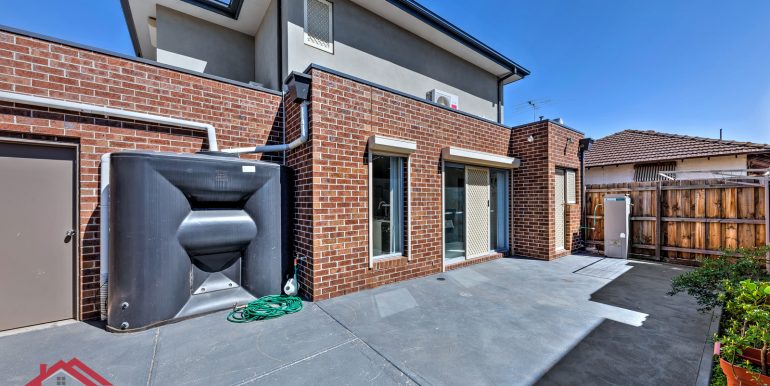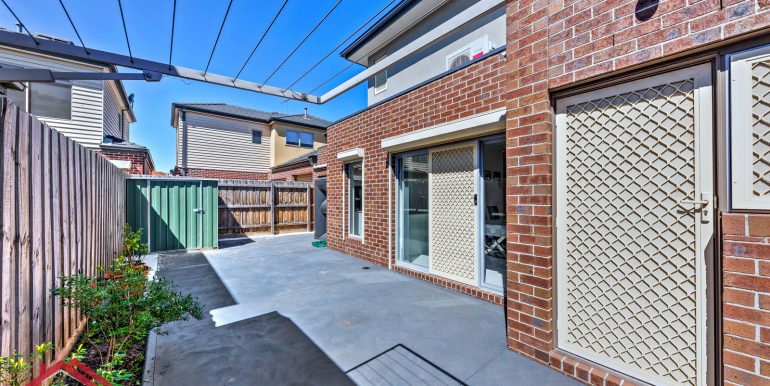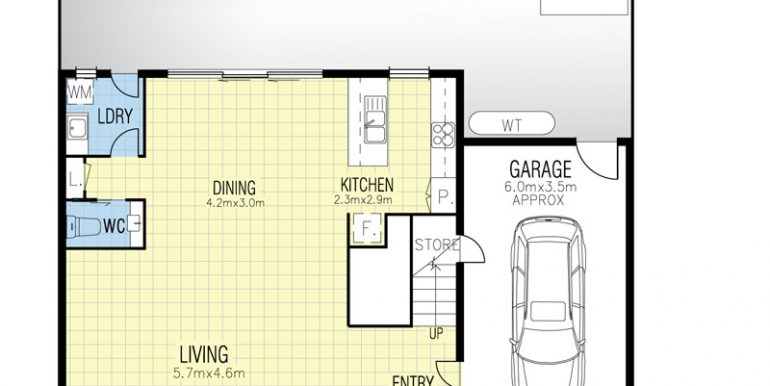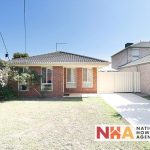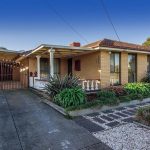Sold $660,000 SOLD SOLD SOLD - Residential
Brilliantly Located
Set apart by a fine modern design, this three-bedroom residence is a great home in this very convenient location. With own street frontage, open plan design, the ground floor hosts a formal living zone, and a dining area complimented by a large kitchen with stone bench tops, stainless steel appliances and ample kitchen cabinets. Upstairs you will find three spacious bedrooms fitted with 3 split system aicons and built in wall robe. Master bedroom with full ensuite and walk in robe and quality carpet.
Additional fixtures include alarm system, electric roller shutters on all windows, 1 extra air-con in the open plan area with family and dining rooms, totally 3 toilets, high ceilings, all windows with expensive vertical blinds, 2000lt slimline water tank, and shed. A powder room and 2 bathrooms have stone vanity. A remote controlled garage plus street front driveway, concrete front and back, and low maintenance gardens.
Only 11km from the CBD, close to schools, parks, Highpoint Shopping Centre and public transports.
Statement Of Information

