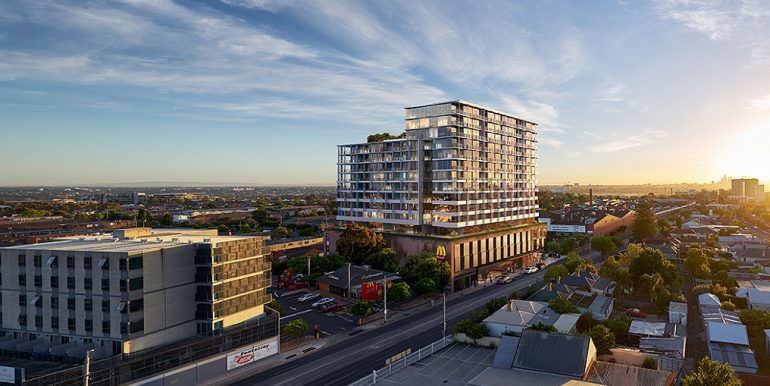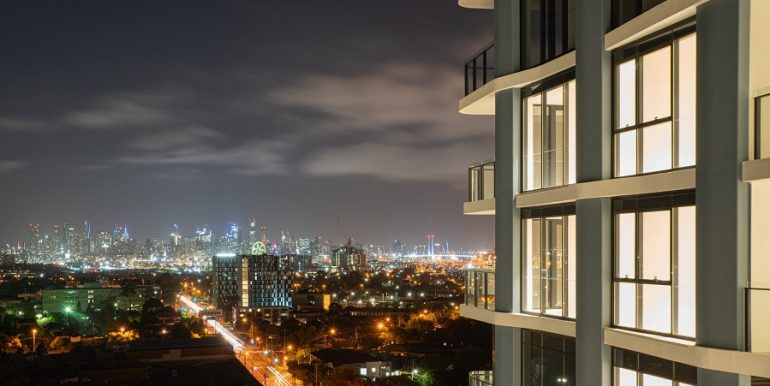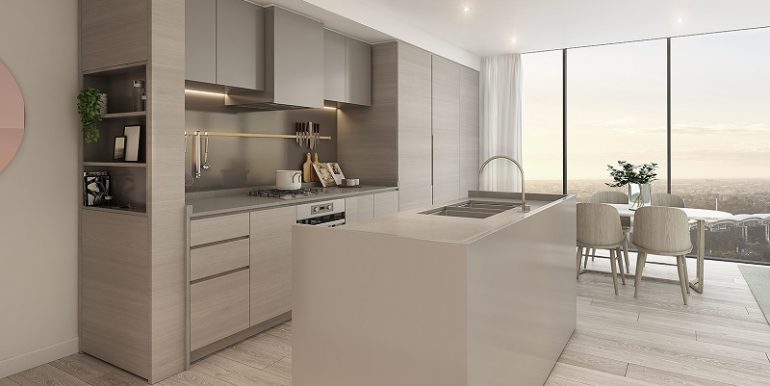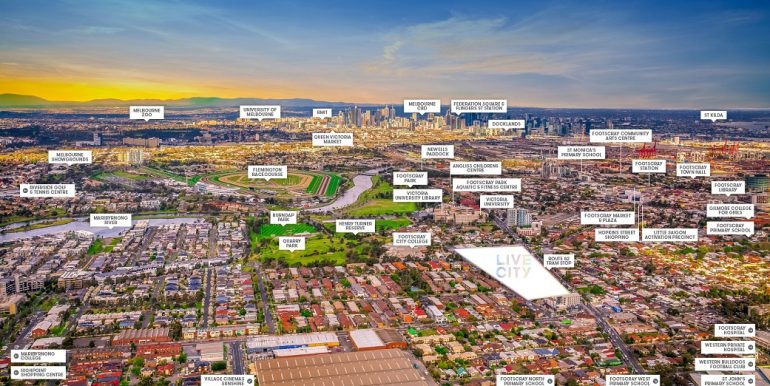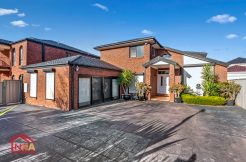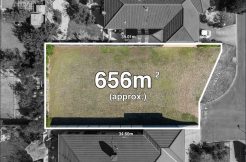Off The Market $350,000 - Apartment, Residential House
LIVE CITY
Live City will set the tone for Footscray’s newest precinct. Laneways, cafes, shops, public spaces and heritage buildings will bring this new community to life.
Escape the throng and relax in the sky. The communal upper podium area of Live City is where your life of repose comes together. Find a quiet place, together or alone, with a communal bar and lounge cascading out to the podium deck. Soak up the sunshine or relax amongst the greenery and shade. Marvel at an uninterrupted panorama of the Melbourne CBD and the local area as Footscray unfurls beneath you.
Open plan living brings kitchen, dining and living together into a communal space for life’s simple pleasures – entertaining, socialising, relaxing, food preparation and eating. Timber flooring, reconstituted stone benchtop and metallic highlights make up the colour scheme, while the latest premium appliances and concealed storage make life seamless and smooth. These larger apartments are located on projected corners of the building. The select positioning offering a unique experience, floating over the heights of Footscray with views of the precinct unfolding below. Designed to capture the best angles, each apartment enjoys floor to ceiling glazing to invite in the maximum amount of natural light and warmth during the day. Expansive outlooks over the city and precinct make the living experience expansive, this approach extending out on to generous balconies, where privacy is maintained through screening elements.Inside, the natural and neutral colours and textures reflect the earthy, tactile rope factory heritage. Metallic elements in a choice of two colour schemes serve to highlight the calm base, bringing some subtle energy and the play of shifting, reflecting light into the space through elements on the joinery.
* 1 Bedroom – 1 Bathroom – 55 sqm – Price $350,000
* 1 Bedroom – 1 Bathroom – 1 Carpark – 70 sqm – Price $450,000
* 2 Bedroom – 1 Bathroom – 1 Carpark – 77 sqm – Price $480,000
* 2 Bedroom – 2 Bathroom – 1 Carpark – 79 sqm – Price $550,000
* 3 Bedroom – 2 Bathroom – 1 Carpark – 101 sqm – Price $690,000
* 3 Bedroom – 2 Bathroom – 2 Carpark – 102 sqm – Price $720,000

